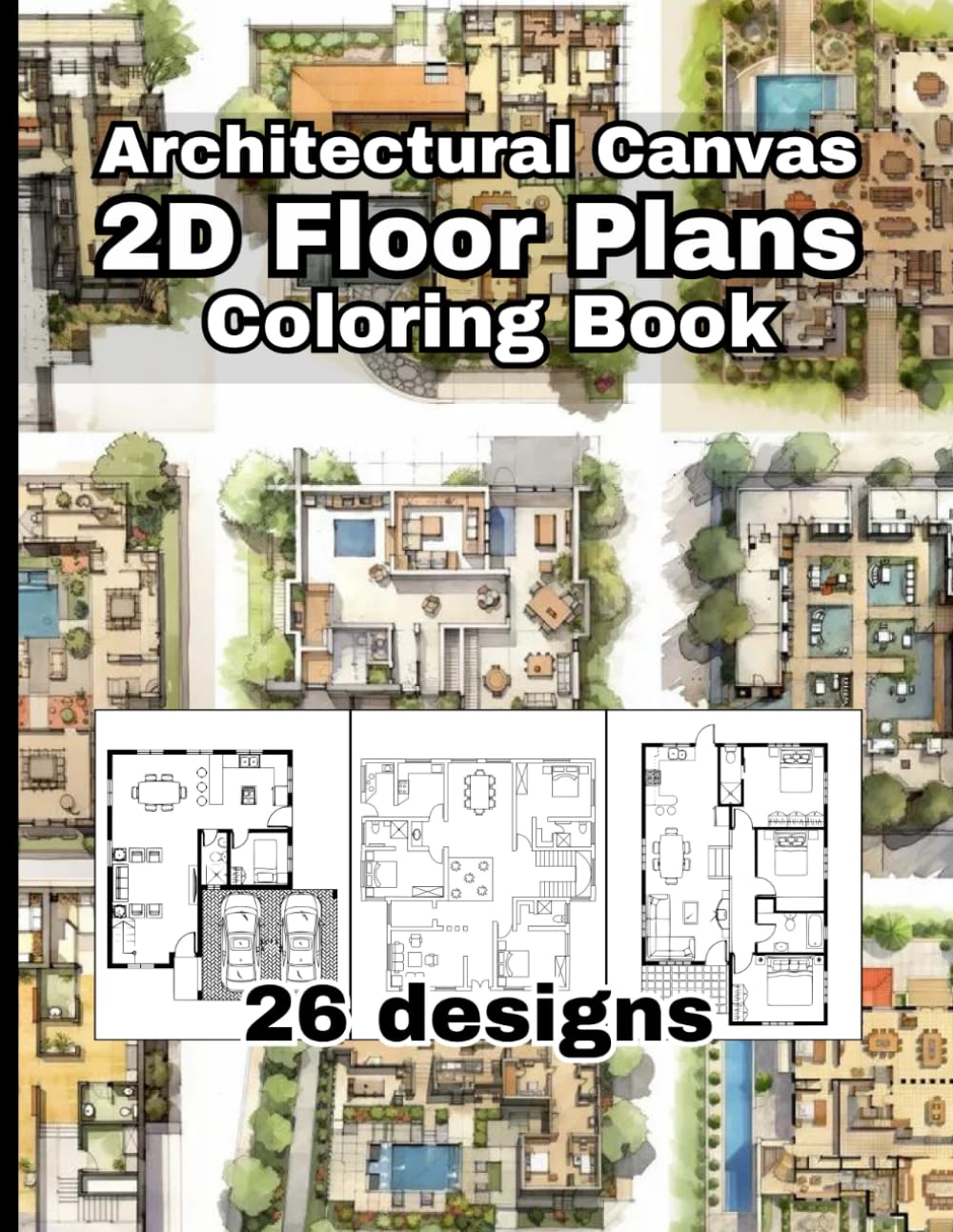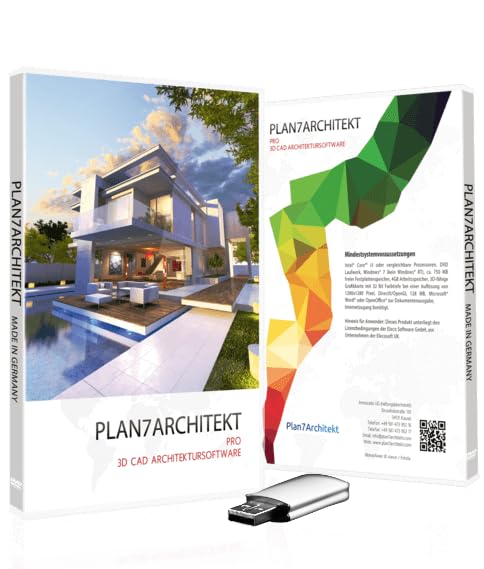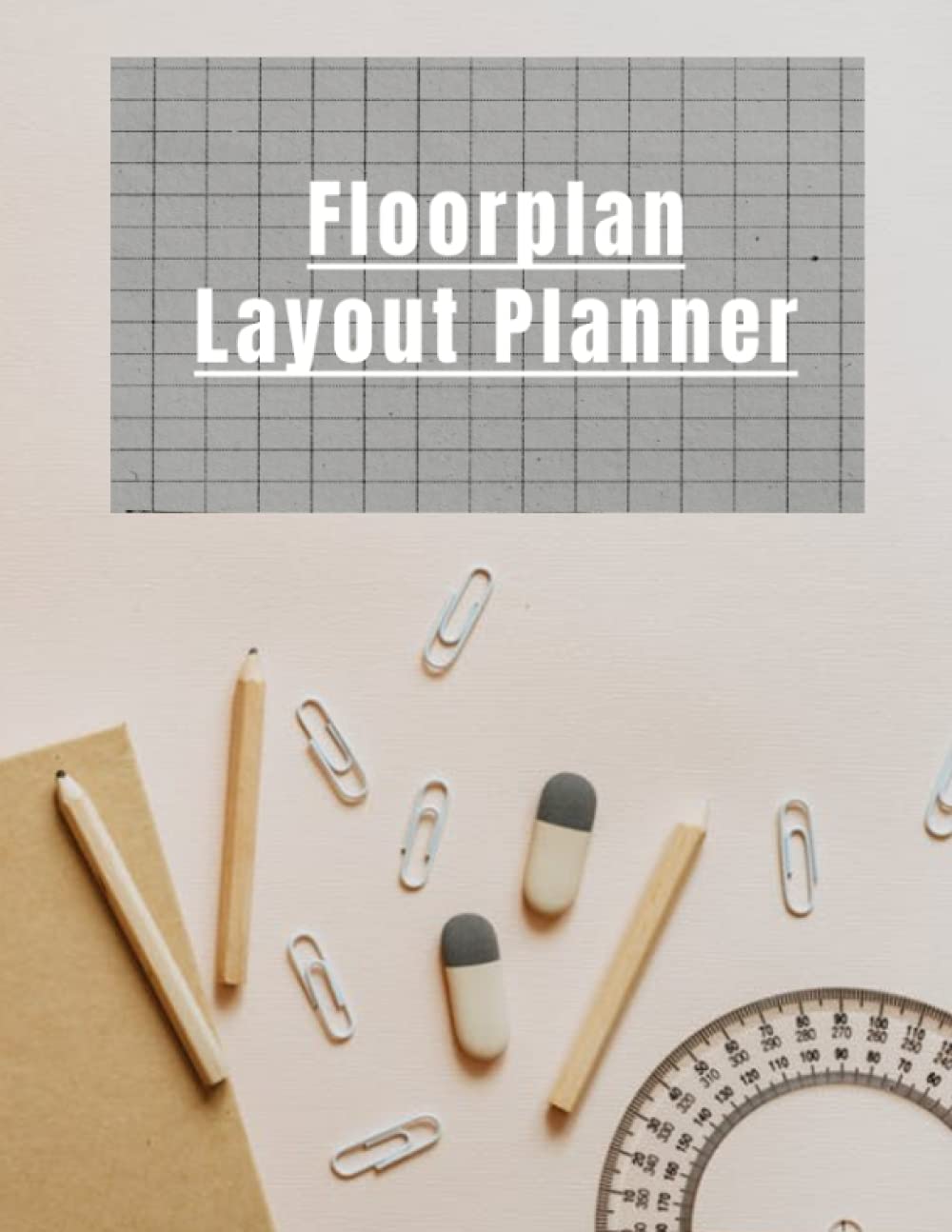Upgrade Your Wardrobe with Floorplan Essentials
Experience Floorplan’s legacy of excellence with premium offerings for every need.
Floorplan Sketchbook: Large Size Floorplan Sketchbook: Grid for Floorplan Design, Drawing & Sketching. Includes Ruled Line for Text, plus Project Notes. | 8" x 10" 60 Grid Pages
HOZOM-Cube Laser Measuring Tool Adaptor, 01 Smart Planner - Features 360° Joystick for Capturing Floorplans from Any Angle, One-Tap Button for Precise Edge and Corner Measurements
A Book of House Plans: A Book of House Plans Floor Plans for Original Designs of Various Architectural Types
Liquidraw 1:50 Scale Architectural Scale Ruler Drawing Template Stencil Architect Technical Drafting Supplies, Architecture Furniture Design Symbols for House Interior Floor Plan
Floorplan This: A planning book for space designers
Isomars Metric 1:50 Scale Architectural Drawing Template Stencil - Architect Technical Drafting Supplies - Furniture Symbols for House Interior Floor Plan Design
Floorplan Manager: The Comprehensive Guide
Floorplan Layout Planner: Make Your Own Home and Room Floorplan Design To Plan Your Home, Office And Garden
Hcosmy Wood Interlocking Flooring Tiles, Straight Pattern Patio Deck Tiles, 30 * 30 CM(Pack of 10), Solid Wood Pine Deck Tiles for Garden Indoor Outdoor (10PCS?30 * 30 * 2.3 CM?)
Floor Plan Manual Housing
Floorplan Layout Planner: A Very Helpful Planner For Construction Workers, Designers, Architects And Engineers
Sooez Architectural Templates, House Plan Template, Interior Design Template, Furniture Template, Drawing Template Kit, Drafting Tools and Supplies, Template Architecture Kit, Set of 3
Liquidraw 1:100 Scale Architectural Scale Ruler Drawing Template Stencil Architect Technical Drafting Supplies, Architecture Furniture Design Symbols for House Interior Floor Plan
Architectural Canvas: 2D Floor Plans Coloring Book: An Architectural Coloring Book for Adults and Kids, Full of Detailed Architectural 2D floor plans Designs, Furniture & Architectural Symbols
Floorplan Layout Planner: Make Your Own Home and Room Floorplan Design To Plan Your Home, Office And Garden
Floorplan Layout Planner Kit: The complete room and furniture design set to plan your home, office and garden. The only room planner kit you'll need!
A Book of House Plans: A Book of House Plans Floor Plans for Original Designs of Various Architectural Types Paperback – 14 Jun. 2017
Qatalitic 1:50 Scale Architecutral Planning Drawing Template, Containing Stencil Furniture Symbols, for House Interior Floor Plan Designing
Floorplan Layout Planner Kit: The complete room and furniture design set to plan your home, office and garden. The only room planner kit you'll need! Paperback – August 20, 2020
Compact Houses: 50 Creative Floor Plans for Well-Designed Small Homes
Floorplan Layout Planner Kit: The complete room and furniture design set to plan your home, office and garden. The only room planner kit you'll need!
Floorplan Layout Planner: Make Your Own Home and Room Floorplan Design To Plan Your Home, Office And Garden
Floorplan Sketchbook: Large Size Floorplan Sketchbook: Grid for Floorplan Design, Drawing & Sketching. Includes Ruled Line for Text, plus Project Notes. | 8" x 10" 60 Grid Pages
Floor Plan Manual Extended Edition
Floor Plan Manual Housing
Floor Plan Manual Extended Edition
Country Houses: A Portfolio of Floor Plans, Exteriors and Furnishing Ideas for 80 Beautiful Country Houses
Homesketch: A Floorplan Layout Planner, notebook for construction workers, designers, architects, engineers, or anyone that needs to write lists, take ... Letter-size (8.5" x 11"): Architect Notebook
Isomars 1:100 Scale Architectural Drawing Drafting Template Stencil Furniture Symbols for House Interior Floor Plan Design
Homesketch: A Floorplan Layout Planner, notebook for construction workers, designers, architects, engineers, or anyone that needs to write lists, take ... Letter-size (8.5" x 11"): Architect Notebook
Modern Farmhouse House Plans 2022: Exotic and Modern Farmhouse Design, Home floor Plans and Style
Plan7Architekt Pro 3 Porofessional Architecture & House Planner Software, Floor Plan Program
Floorplan Layout Planner: A Very Helpful Planner For Construction Workers, Designers, Architects And Engineers
Barndominium Home Floor Plans: Customizing Your Barn Home With These Popular Floor Plan Designs
The Flooring Estimates Log Book: Useful for all Floorlayers, Contractors, Estimators and Small businesses - Take notes, draw floor plans, estimate ... create realistic quotes for your customers
Easy Floorplan Layout Planner
Easy Floorplan Layout Planner
SAP Fiori Elements: Das praktische Entwicklerhandbuch. Mit Implementierungsbeispielen für alle Floorplans
Geyer Instructional Products36" x 120" Large Graph Paper Roll, 1/8" Black Grid, Ideal for School Classroom Graphing, Designing Blueprints and Floorplans, Tabletop Gaming and Custom Mapping
A Book of House Plans: A Book of House Plans Floor Plans for Original Designs of Various Architectural Types
Homesketch: A Floorplan Layout Planner, notebook for construction workers, designers, architects, engineers, or anyone that needs to write lists, take ... Letter-size (8.5" x 11"): ARCHITECT NOTEBOOK
Geyer Instructional Products - 36" x 120" Large Graph Paper Roll, 1/16" Blue Grid, Ideal for School Classroom Graphing, Designing Blueprints and Floorplans, Tabletop Gaming and Custom Mapping
Liquidraw 1:50 Scale Architectural Scale Ruler Drawing Template Stencil Architect Technical Drafting Supplies, Architecture Furniture Design Symbols for House Interior Floor Plan
Floor Plan Manual: Housing
Floor Plan Drawing Paper: 80 Sheets Graph Ruled Paper, Floor Plan Planner Squared Grid Paper, Composition Notebook Graph Paper For University ... Design and Math and Science Projects
Barndominium Floor Plan: Barndominium Modern Home Plans and Designs
Finish the Floor Plan Book 1: A Book Full of Unfinished Floor Plans to Challenge Your Creativity
UIAB® University in a Book - Planfast™ Architectural Floor Plan Kit for Instant Revisions Suitable for Architects, Interior Designers & DIY Enthusiasts for Any Furniture Planning and Space Planning.
Liquidraw 1:100 Scale Architectural Scale Ruler Drawing Template Stencil Architect Technical Drafting Supplies, Architecture Furniture Design Symbols for House Interior Floor Plan
Country Living House Floor Plans: Embrace the Charm of Rural Living Floor Plans
A book of house plans; floor plans and cost data of original designs of various architectural types, of which full working drawings and specifications are available
Getting Your Financial House in Order: A Floorplan for Managing Your Money
Easy Floorplan Layout Planner
Dot Grid Notebook for Engineers - Large 8.5 x 11” - 250 Dotted Pages: Great for Home, Office, School, On-site work, Drawing, Drafting, Writing, ... Floor Plans, Project Mangement, etc.
Liquidraw 1:50 Scale Architectural Scale Ruler Drawing Template Stencil Architect Technical Drafting Supplies, Architecture Furniture Design Symbols for House Interior Floor Plan
MEAZOR Digital Measuring Tool, 6-in-1 Multifunction Laser Measure, 2D Floor Plan Scan, Laser Measure with Bluetooth, 80ft Digital Tape Measure, ±1/16-inch Accuracy, Mutiple Units M/Ft
Homesketch: A Floorplan Layout Planner, notebook for construction workers, designers, architects, engineers, or anyone that needs to write lists, take ... Letter-size (8.5" x 11"): Architect Notebook
Geyer Instructional Products - 36" x 120" Large Isometric Graph Paper Roll, 1/4" Blue Grid, Ideal for School Classroom Graphing, Designing Blueprints & Floorplans, Tabletop Gaming & Custom Mapping
Finish the Floor Plan Book 1: A Book Full of Unfinished Floor Plans to Challenge Your Creativity
Hodgson's Modern House Building: Perspective Views and Floor Plans of Fifty low and Medium Priced Houses...
The Sims Floorplan Sketchbook: Grid Pages for All Lot Sizes Paperback – 22 Aug. 2024
PVC Wallpaper Floor Plans and Some Blueprints Architectural Sketch Stock Pictures Peel and Stick Removable Wall Paper for Living Room Bedroom Wall Decor Self Adhesive Wall Mural Sticker Home Decor
Geyer Instructional Products - 36" x 120" Large Graph Paper Roll, 2cm Blue Grid, Ideal for School Classroom Graphing, Designing Blueprints and Floorplans, Tabletop Gaming and Custom Mapping
Room By Room Planner: Track And Organise Your Renovation Costs, Quotes, Tasks, Floor Plans, Interior Design & Much More | Room By Room Project Planner
Floorplan Design Portfolio
The History of England Related in Familiar Conversations, by a Father to His Children 1818 [Hardcover]
Independently published GraphPaper Notebook: Paper Notebook ideal for designers, creating cross stitch and knitting patterns, creating floor plans and more.
Homesketch: A Floorplan Layout Planner, notebook for construction workers, designers, architects, engineers, or anyone that needs to write lists, take ... Letter-size (8.5" x 11"): Architect Notebook
Tiny House Kit, 20ft Long, 10x10ft Floorplan, Pre-Built Portable Living Space with Bathroom, Kitchen, Windows and Doors, White
Colonial Houses: Modern Floor Plans and Authentic Exteriors for 161 Historical Colonial Homes
3 Bedroom & 2 bath room Modern House Home Floor plans with Garage: FULL CONSTRUCTION DRAWINGS
BEST FLOOR PLAN FOR YOUR DREAM BARNDOMINIUM: Explicit Country Home Floor Designs For Your Barn House
Dungeon floorplan Coasters in Gift Box
The Tiny House Lifestyle Decoded: Steps and Tips on How to Downsize and Save money. Designs&Floorplans. Paperback – 14 October 2016
Rugs.com Oregon Collection Rug – 4' x 6' Beige Low-Pile Rug Perfect for Living Rooms, Large Dining Rooms, Open Floorplans
Complete Bathroom Design: 30 Floor Plans Plus Fixtures, Surfaces, Lighting and Storage Ideas from the Experts
Hodgson's Modern House Building: Perspective Views and Floor Plans of Fifty Low and Medium Priced Houses; Full and Complete Working Plans and ... Prices Named, on the Same Day the Order Is...
The FLOOR PLANS of BAKER STREET: Residence of Sherlock Holmes
Hodgson's Modern House Building: Perspective Views and Floor Plans of Fifty low and Medium Priced Houses; Full and Complete Working Plans and ... Named, on the Same day the Order is Rece
Aristo Architecture Combination Template Stencil 1 1:50 Symbols for Floor Plan Representation Ink Nubs Dimensionally Stable Orange-Transparent PET Plastic
Hodgson's Low Cost American Homes: Perspective Views and Floor Plans of One Hundred Low and Medium Priced Houses (Classic Reprint)
Twenty-Four Craftsman Houses: With Floor Plans (Classic Reprint)
Inexpensive Homes of Individuality: Being a Collection of Photographs and Floor Plans Illustrating Certain of America's Best Country and Suburban Homes of Moderate Size...
Artistic dwellings giving views, floor plans and estimates of cost of many house and cottage designs, costing from $600 up, designed and selected with especial reference to economy in buil [Hardcover]
The Book of 100 Homes: Which Contains the Designs and Floor Plans of One Hundred Homes, Book D

































































![The History of England Related in Familiar Conversations, by a Father to His Children 1818 [Hardcover]](https://m.media-amazon.com/images/I/01RPy1SfeqL._AC_UL320_.gif)

















![Artistic dwellings giving views, floor plans and estimates of cost of many house and cottage designs, costing from $600 up, designed and selected with especial reference to economy in buil [Hardcover]](https://m.media-amazon.com/images/W/MEDIAX_792452-T1/images/I/51WPpgoardL.jpg)
